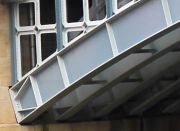Blackfriars Railway Bridge




Blackfriars Railway Bridge, in London, is a railway bridge serving Blackfriars Bridge Railway Station. It crosses the River Thames, downstream of Blackfriars Bridge and upstream of the Millennium Bridge.
There have been two structures with this name. The first bridge was opened in 1864 and was designed by Joseph Cubitt for the London, Chatham and Dover Railway. Massive abutments at each end carried the railway's insignia - the abutments at the southern side, and the piers on the wets side have been preserved and restored (see pictures). Each pier comprises a pair of masonry columns supporting a cluster of four cast iron cylinders. The cylinders are 1 1/4 and 1 1/2 inches thick. They are flanged at top and bottom, the cylinder/flange junction being reinforced by internal webs. The spaces were 'filled solid with brick and cement'. A rigid bedplate casting was bolted to the top of the four columns, and this supported the giders via sets of rollers. The decorative castings at the top and bottom are just that - decorative. They had no other function. The space within the castings at the top was filled with brick and cement up to a specified level. The columns were secured at the bottom by 5 ft long bolts anchored in the masonry, with lead at the interface.[1].
The second bridge, built slightly further downstream (to the east), was originally called St Paul's Railway Bridge and opened in 1886. It was designed by John Wolfe-Barry and Henry Marc Brunel and is made of wrought iron. It was built by Lucas and Aird. 'In this case the superstructure is the most interesting part of the work. It consists of five wrought-iron spans ranging from 175 ft. to 185 ft. The ribs are hinged at the abutments where they bear on wrought-iron pins 8 in. in diameter. This plan considerably reduces the labour of calculation, and has other advantages, though it involves a theoretical waste of material. The arches are continuous at the crown.'[2]. Note: The hinges are hidden withing the masonry of the piers and abutments, but their presence is indicated by stiffening plates on the webs at the ends of the arches (see photo above).
Following the formation of the Southern Railway in 1924, inter-city and continental services were concentrated on Waterloo, and St Paul's Railway Station became a local and suburban stop.
When St Paul's railway station changed its name to Blackfriars in 1937 the railway bridge was renamed as well.
As St Paul's station became a local station, the use of the original bridge gradually declined. It eventually became too weak to support modern trains, and the original bridge was therefore removed in 1985 - all that remains is a series of columns crossing the Thames and the southern abutment, which is a Grade II listed structure.
At the southern end of the bridge was Blackfriars Bridge Railway Station which opened in 1864 before closing to passengers in 1885 following the opening of what is today the main Blackfriars station. Blackfriars Bridge railway station continued as a goods stop until 1964 when it was completely demolished, and much of it redeveloped into offices.
Today the railway station extends across the bridge and is a station on the Thameslink line.
See Also
Sources of Information
- ↑ Sectional arrangement drawing reproduced in 'A History of Cast Iron in Architecture' by John Gloag and Derek Bridgwater, George Allen and Unwin, 1948
- ↑ Engineering 1890/11/21
- [1] Wikipedia

